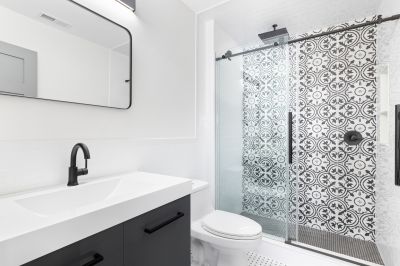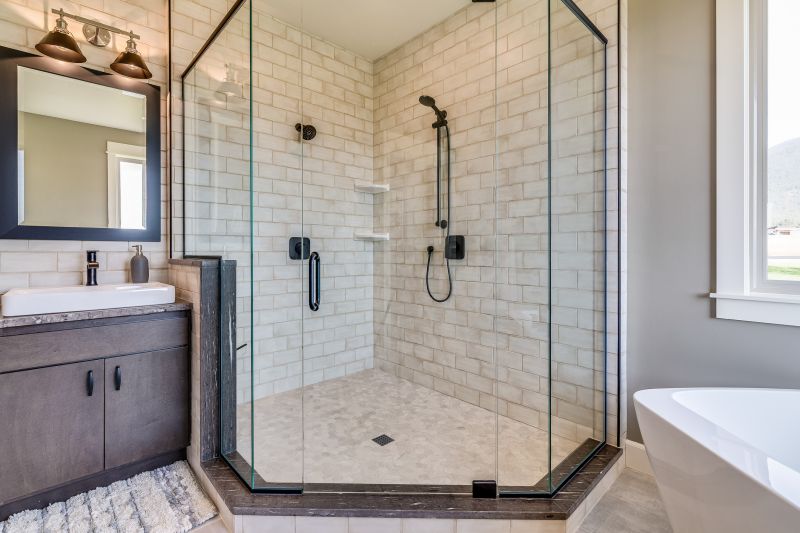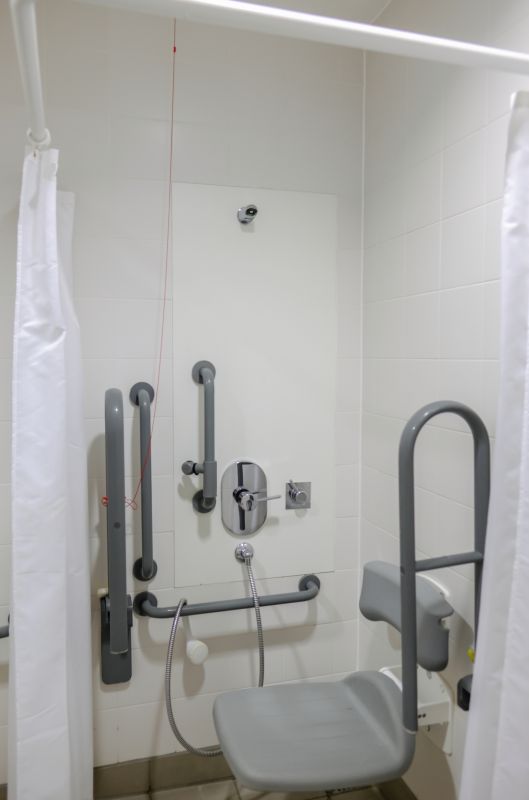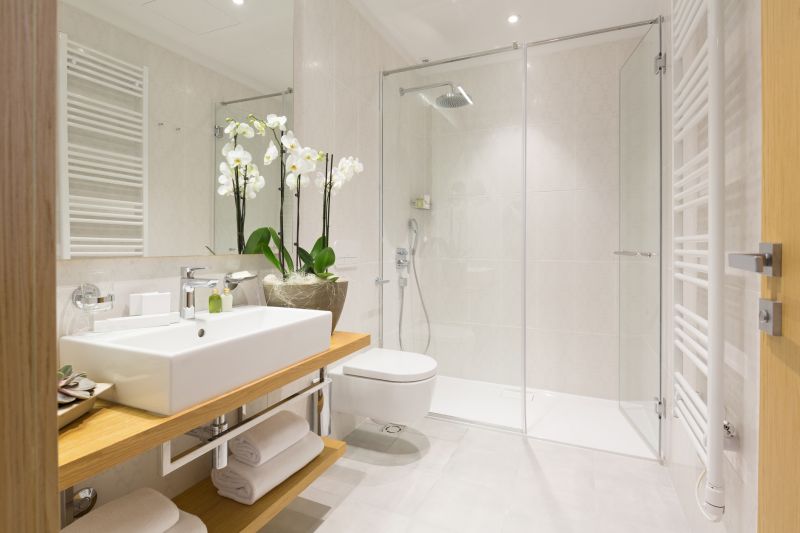Maximize Small Bathroom Space with Clever Shower Layouts
Corner showers utilize often-unused space in a bathroom corner, allowing for a spacious feel without occupying much room. They can be designed with sliding doors or a simple open entry, providing flexibility in layout.
Walk-in showers are popular for small bathrooms due to their open feel and minimal enclosure. They often incorporate frameless glass, making the space appear larger and more inviting.

This layout showcases a compact shower with a glass door, designed to fit into a tight corner while maintaining accessibility and style.

A sleek, frameless shower door maximizes visual space and provides a modern aesthetic suitable for small bathrooms.

This image illustrates a shower with a narrow footprint, combining functionality with a clean, minimal look.

A corner shower that includes built-in shelving optimizes space for toiletries without cluttering the area.
| Layout Type | Advantages |
|---|---|
| Corner Shower | Maximizes corner space, suitable for small bathrooms, customizable with various door options. |
| Walk-In Shower | Creates an open, airy feel, easy to access, minimal framing enhances visual space. |
| Neo-Angle Shower | Uses angled walls to fit into corners efficiently, offers a unique aesthetic. |
| Sliding Door Shower | Prevents door swing space issues, ideal for tight areas. |
| Open Shower with Curtain | Flexible and inexpensive, easy to install, but less permanent. |
Designing small bathroom showers involves balancing space constraints with aesthetic appeal. Incorporating glass enclosures helps to visually expand the area, making the bathroom appear larger. Innovative storage solutions, such as built-in niches, optimize space without sacrificing functionality. Choosing the right layout depends on individual preferences, existing bathroom architecture, and desired features, ensuring a cohesive and practical design.
Material selection also plays a crucial role in small bathroom shower layouts. Light-colored tiles and transparent glass can reflect light, enhancing the sense of openness. Additionally, selecting fixtures that are proportionate to the space prevents clutter and maintains a balanced look. Proper lighting, including recessed or wall-mounted fixtures, further accentuates the design and improves usability.


